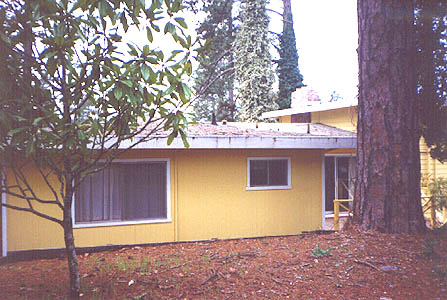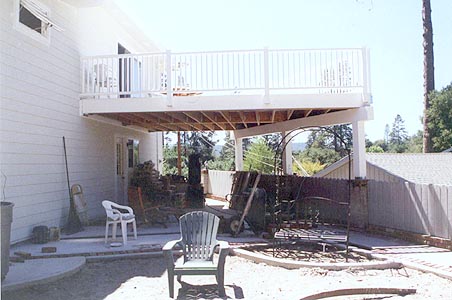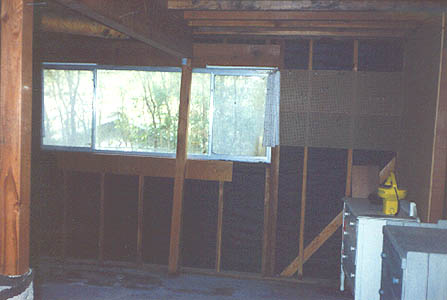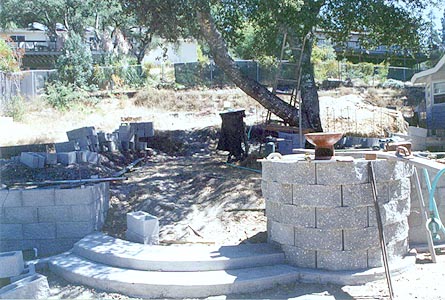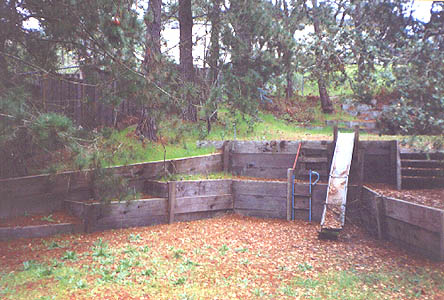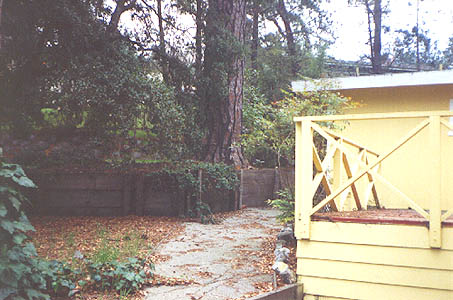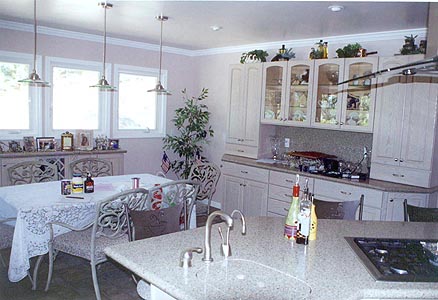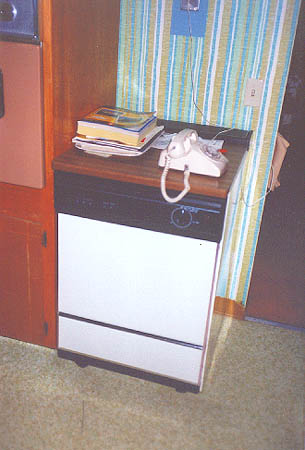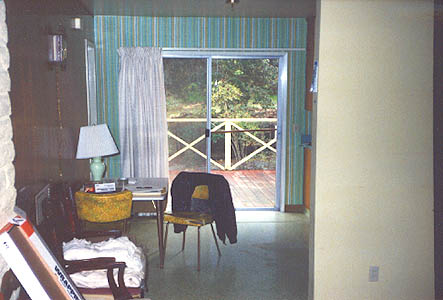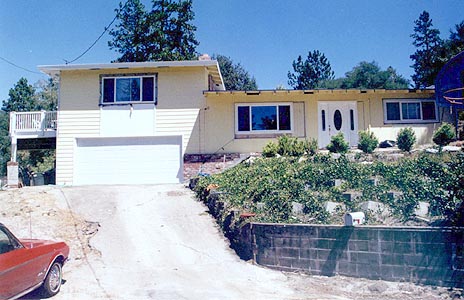
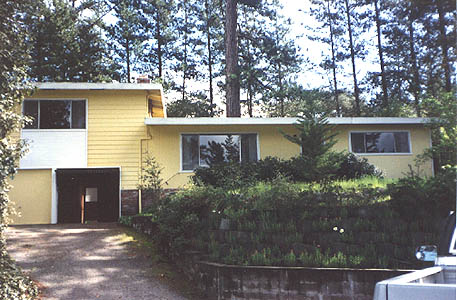

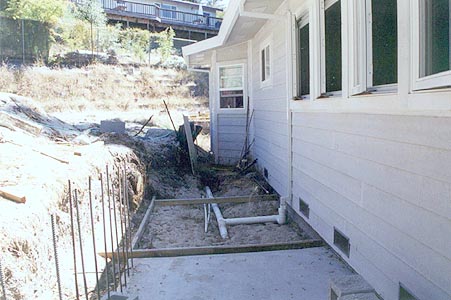
Note: Mouseover for descriptions.
A very lovely Indian family moved into Weezie's house. They've been there
the whole time and the Dad is single-handedly doing the renovations. It is
STUNNING. The Dad works for SBC (remodeling is his hobby . . . he does it
after hours!) and the Mom does volunteer work for the girls' schools. She
was named Scotts Valley Volunteer of the Year in 2002!!! Sound familiar?
Didn't Weezie volunteer about a thousand hours a year at Dominican Hospital?
The Mom and older daughter graciously showed us around the new house! I'm
going to scan, or at least attempt to since it's been a while, pics of
Weezie's house/yard. The wallpaper in the bedrooms is floral and beautiful!
(Sorry, no pics of those). Shades of Green Street. Just what Weezie would
pick out! Here goes . . . stand by!!!!!!
Upstairs, where the Chinese cabinet was (side wall) is a sliding bookcase,
behind which is the family's computer room!. The new deck exits off the
upstairs room with a staircase down to the back yard. The living room window
is new: double pane glass. Bathroom/laundry room are now a large bathroom
for the girls. No windows because kitchen is extended out about sixteen
feet. Next to inside staircase is a large full bathroom with VERY fancy
shower. Living room no longer enters into kitchen. That wall is solid. The
Mom will use it for her own library /reading/writing room . . she LOVES to
read! Sound familiar? Eventually there will be a large sun porch across the
front! Oh. . . and the live oak tree is still there and they are designing
the yard around it! I'll make a note of where the katalpa tree was! The
rest you see will be self-explanatory!!




Garage door at back of house is extension of garage and used as Dad's workshop. An old dresser from Green Street is there and the Mom is planning to refinish it!! Bay window in rear was Weezie's bedroom! Garage now is completely finished with sheetrock, storage cabinets, etc. Really slick.

